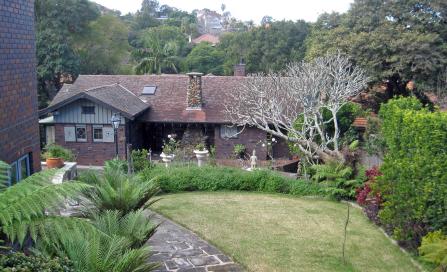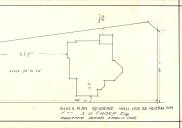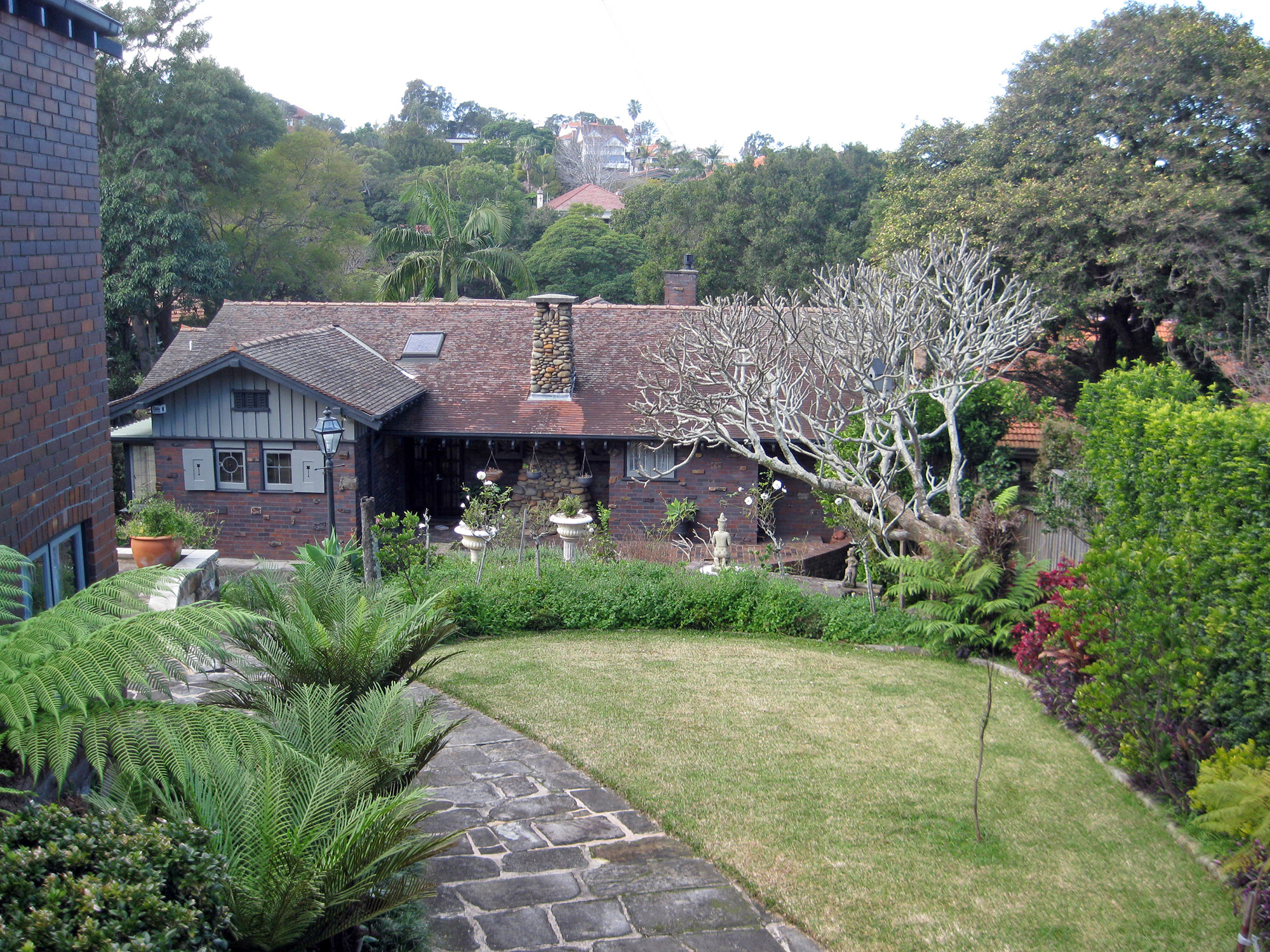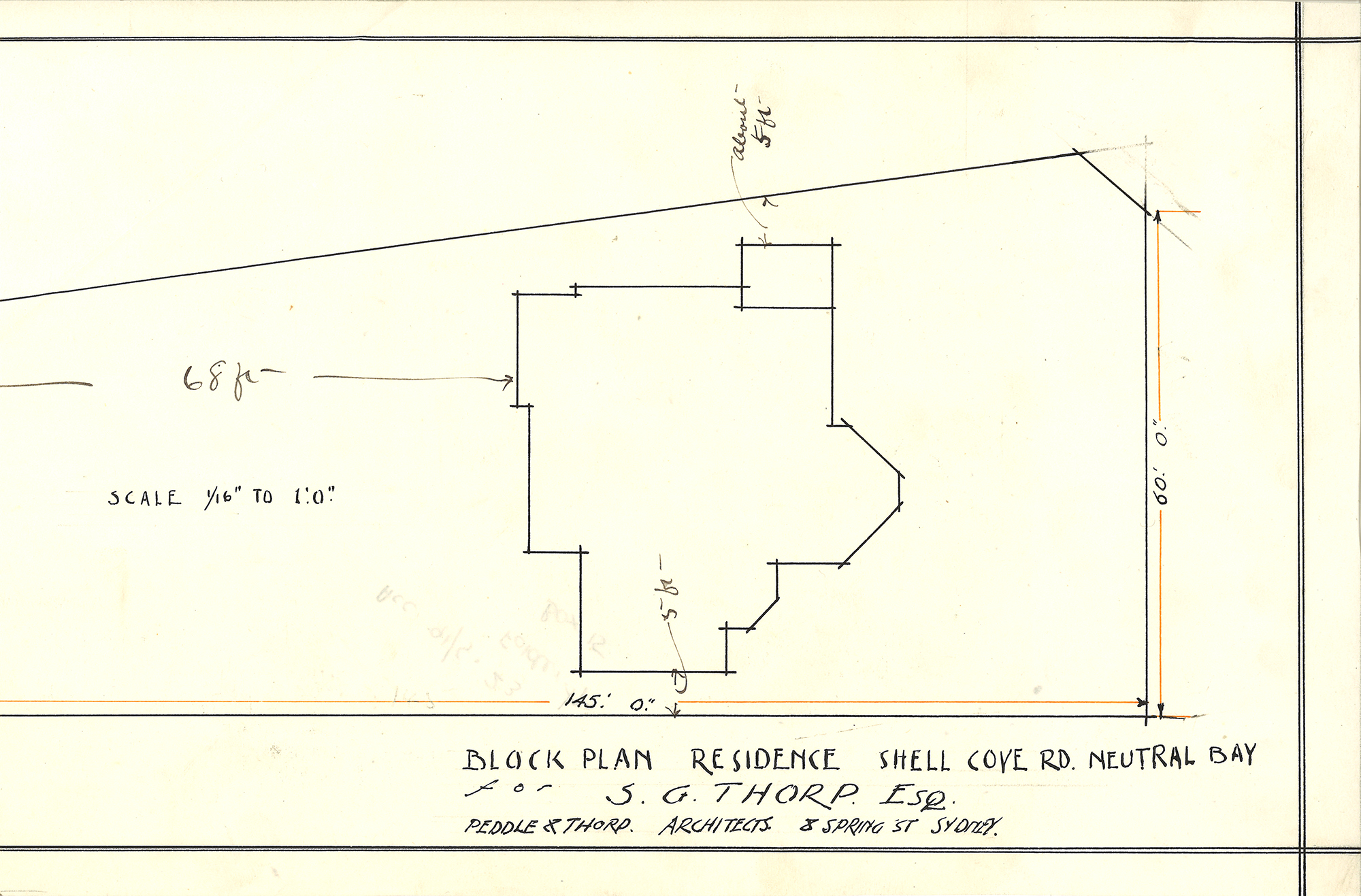|
SG Thorp and ‘The Cobbles’46 Shellcove Road, Neutral BayWhile North Sydney has many typical examples of the Californian Bungalow, ‘The Cobbles’ is a particularly interesting expression of the style.In May 1918, architect Samuel George, ‘SG’, Thorp submitted a Building Application for a residence ‘for himself’ which would cost approximately £900. The site was on fashionable Shellcove Road, Neutral Bay – an area which had become something of an architectural showcase with early surviving homes such as the Gothic villa 'Honda', Walter Liberty Vernon’s grand ‘Penshurst’, and the various large houses of Neutral Bay Land Company Estate. A short distance down the road was Spain and Cosh’s English Revival pile, ‘Gundamaine', and BJ Waterhouse’s ‘Brent Knowle’ and ‘Aisla’. Known as ‘SG’ to his colleagues, and George to others, Thorp was already familiar with this type of architecture having probably assisted Edward Jeaffreson Jackson with the design of ‘Hollowforth’ in nearby Kurraba Rd in the 1890s. That experience may also have alerted him to the attractions of the area. In 1912 Thorp designed small roughcast and brick cottages with a definite Arts and Crafts aesthetic for the Housing Board’s model workers’ suburb Daceyville, in the sandhills far to the south east of the city. His architectural mentor and partner by 1918 was James Peddle who had worked in California between 1911 and 1914. Peddle saw first-hand the development of the Californian Bungalow. He almost certainly had an input into the design of his younger partner’s house, for the most noticeable feature of the building is the chimney built of the large river-stones, or ‘cobbles’ which, of course, gave the house its name. The inclusion of this type of stone was typical of the work of Greene and Greene who were the defining exponents of the bungalow style in California. There are some other contemporary examples of pebble stone cottages in Sydney but, in the 1920s, Australians were showing a preference for low maintenance and aesthetically conservative brick. Indeed, ‘The Cobbles’ walls were built of kiln fired brick but, to further add to the individuality that was so important in ‘crafted’ homes, the architects included blocks of rusticated stone, randomly inserted into the exterior walls. The house, therefore, was an interesting adaptation of the Californian idiom. Understated yet beautiful, there was nothing quite like it in Shellcove Road. Having just married Olga Davis in 1918, it seems clear Thorp intended his innovative house be a family home. A son was born in 1920 and a daughter in 1925. ‘SG’ and Olga became active in their local area, moving in the social circles typical of a respectable architect and wife. In 1924 Thorp designed the impressive World War One memorial Cenotaph in St Leonards Park for North Sydney Council. Olga became secretary of the local branch of the Red Cross and made ‘The Cobbles’ available for social lunches and gatherings. SG Thorp died in 1967. For many years his family name was kept alive in the firm he helped to establish, Peddle, Thorp and Walker. Acquired by a Chinese company in 2013, the firm is now known simply as PTW. ‘The Cobbles’ survives in its large garden block with many of its original features intact.
|
|




