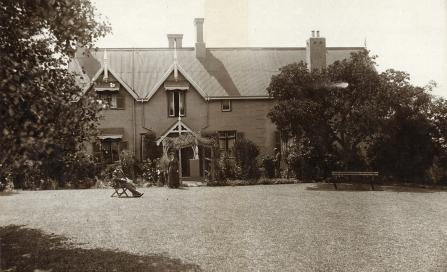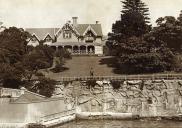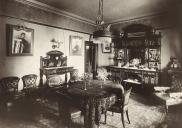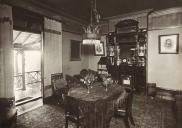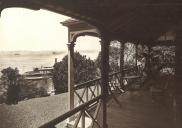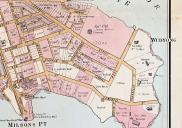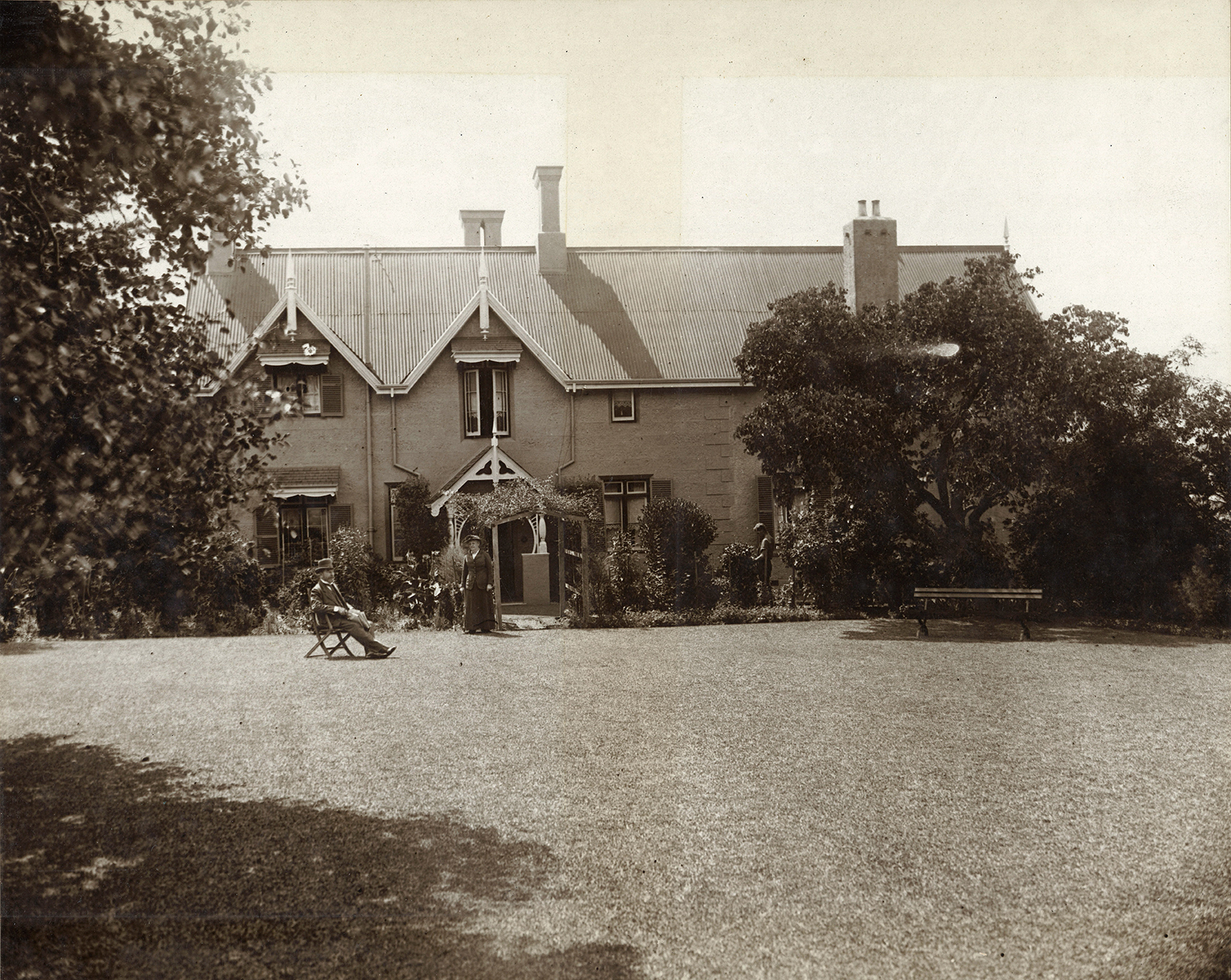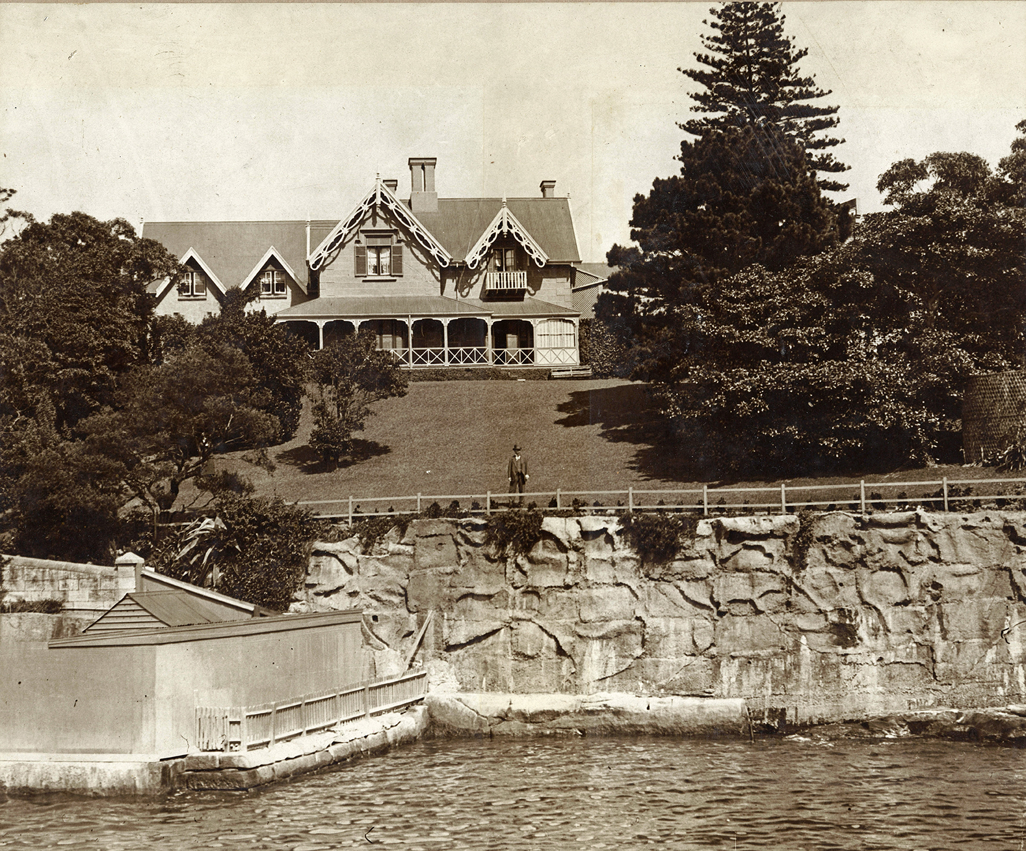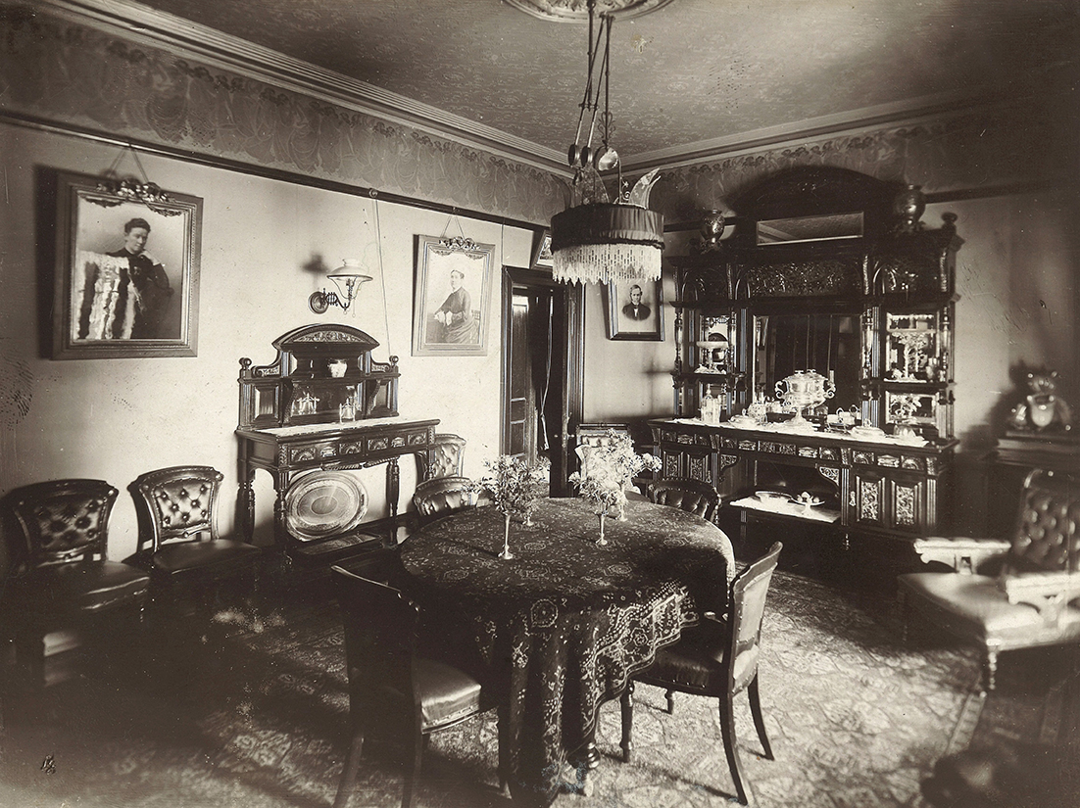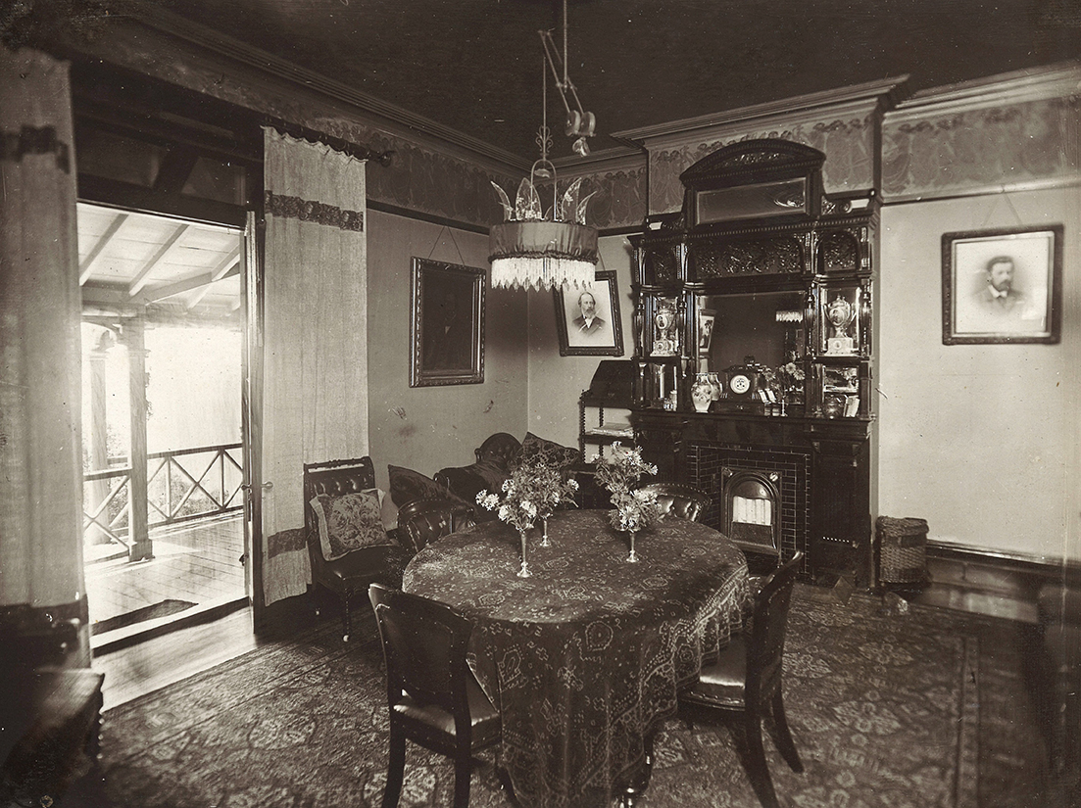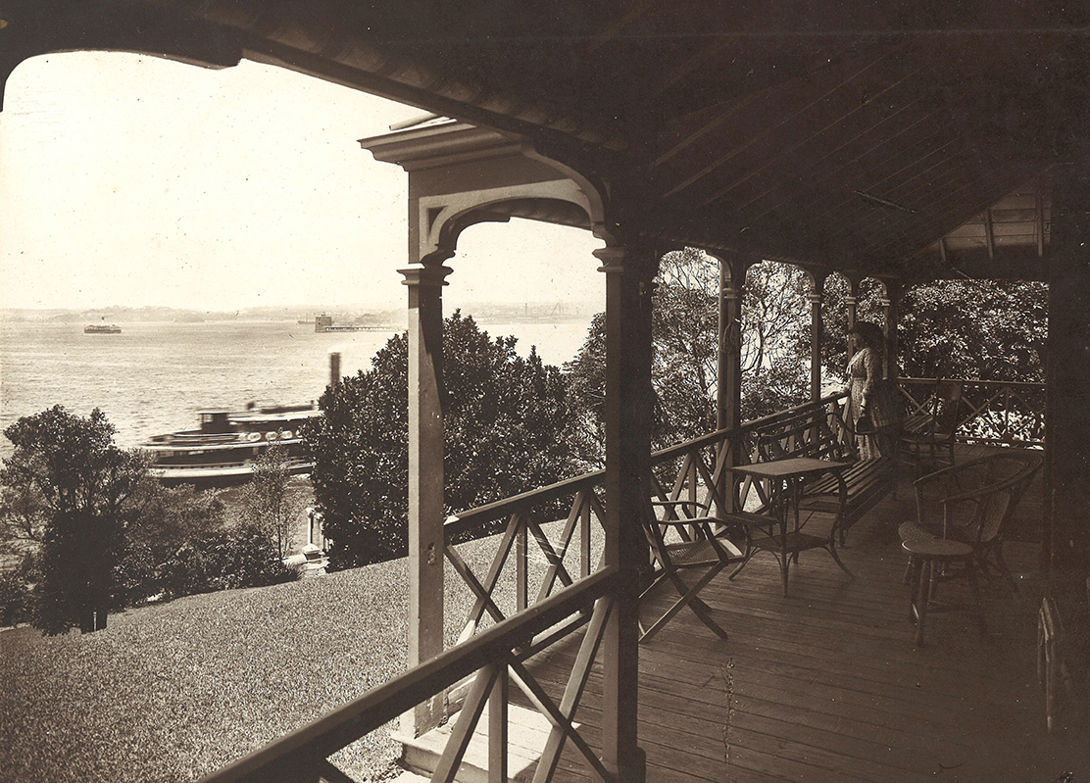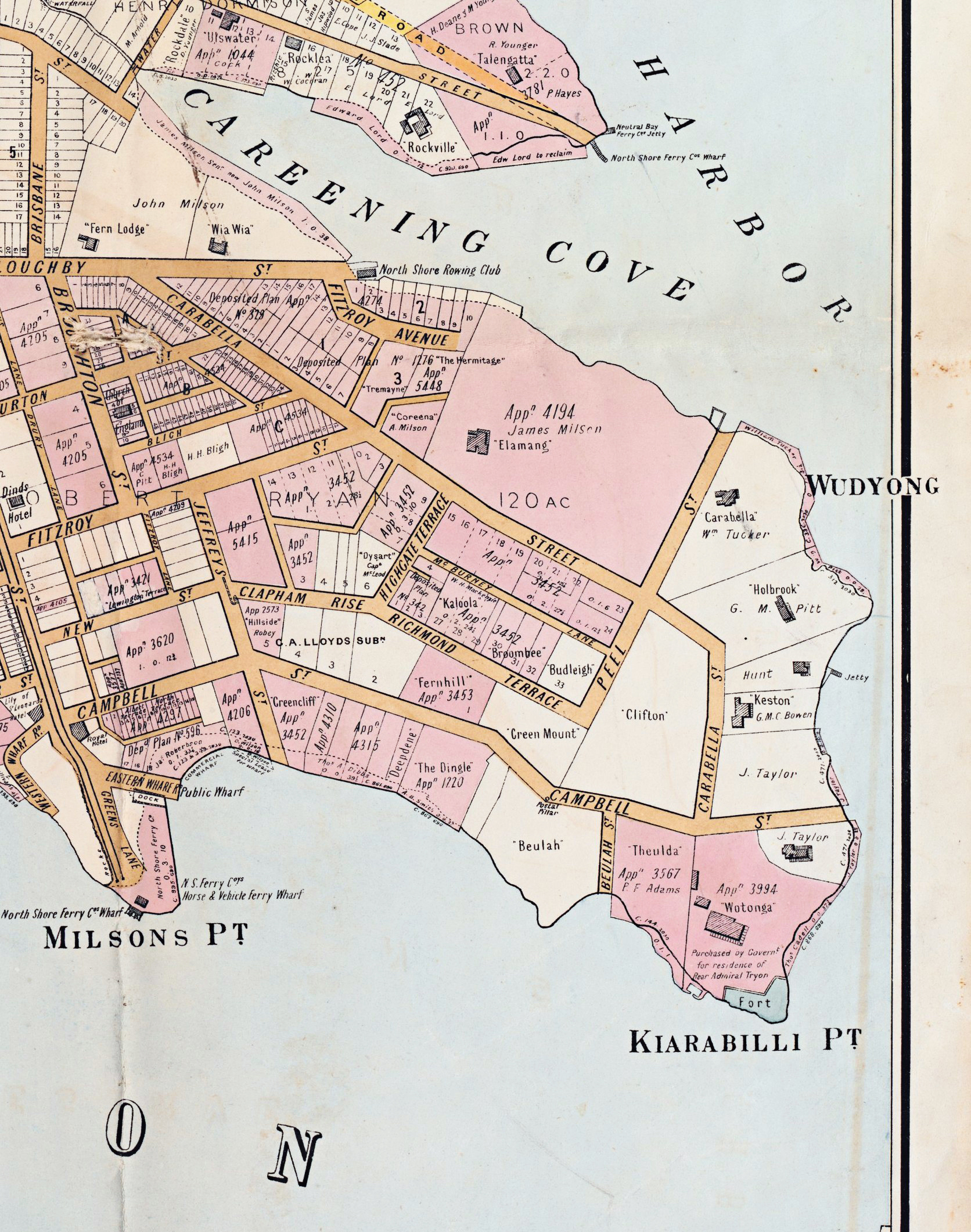|
|
‘Sunnyside’/‘Wyreepi’11 Holbrook Avenue, KirribilliWhen Robert Hunt began building his Gothic villa ‘Sunnyside’ on the eastern shore of Kirribilli in 1861 he knew he could be assured of regular travel to and from work on the south side of the Harbour.In 1860 the capacious and appropriately named ferry Kirribilli had begun regular trips across the water from Milsons Point. The service improved in 1861 with the establishment of the North Shore Ferry Company. Promptness was probably important for Hunt. He was the Deputy Master of the Sydney Mint in Macquarie Street, in the heart of town. The combination of regular transport and a healthy distance from the noise and smells of the congested city made a residence in Kirribilli very attractive. Robert surely knew that he had secured a dress circle location for his new home. ‘Sunnyside’ sat as one of a handful of fine stone houses around Kirribilli Point. Most notable to the south west was a Georgian-style house called ‘Wotonga’ built in the 1840s. This would become ‘Admiralty House’ in 1885, when it was turned over to the Royal Navy as the residence for the Commodore of the Australia Station. That dwelling was much enlarged in the 1890s. Neighbouring 'Sunnyside' was another Gothic-style villa. This had been built for the merchant Adolf Feez around 1854 and subsequently occupied by the Taylor family. In the 20th century this house was acquired by the State and became known as ‘Kirribilli House’. Since 1956 it has been the Sydney residence for Australia’s Prime Ministers. To the north of newly-built ‘Sunnyside’ was ‘Carabella Cottage’, one of the earliest dwellings in the area, and the much grander ‘Ellamang’ built in 1859/60 as a Georgian home for one of the many descendants of James Milson Snr, after whom Milsons Point was named and who co-founded the North Shore Ferry Company. ‘Clifton’ sat just to the west. Detail from an 1887 map of the area shows other large properties that joined these houses to complete the dress circle of Kirribilli by the end of the century, among them ‘Holbrook’. All enjoyed absolute waterfront because the original land grants were secured before a Government Order of 1828 established 100 foot Crown Land set backs to preserve public ownership of waterfront land. We do not know who designed ‘Sunnyside’. It is possible that Robert Hunt simply employed a skilled builder and used other Gothic homes or pattern books for inspiration. JC Loudon’s Cottage, Farm and Villa Architecture was perhaps the most popular of these, and was printed seven times between 1833 and 1867. Loudon’s Design Number 16 bore some similarity to ‘Sunnyside’ in its elements - verandah, multiple gables and dormer windows - if not its configuration. In any case, ‘Sunnyside’s’ golden stone, high pitched rooflines and decorative bargeboards, which framed the gables, added to the Gothic character of the harbour foreshores. The property was sold to the North Shore Steam Ferry Company in 1899, a company co-founded by Dugald Thomson in the 1870s. The land was subdivided and ‘Sunnyside’ with its remaining garden was leased by Thomson who renamed it ‘Wyreepi’ – the name of his parents’ home nearby. Despite his interest in ferries, Thomson was also an early advocate of a harbour bridge – perhaps realising the limitations that reliance upon watercraft imposed upon communication between the north and south shores. Almost upon taking up residence he was elected as the first Federal member for North Sydney. When he retired from politics in 1910, Thomson purchased the house and garden. At some point he added a bathing enclosure at the end of the garden. These were not uncommon in the late 19th century – affording private relief from the heat and humidity of Sydney's summers. Thomson died in 1922. The house lost more of its garden in a subsequent subdivision but ‘Wyreepi’ survived despite the profits to be made by erecting flats on large 19th century house sites. The original name was reinstated after 1949 when boards were taken up to reveal the original bathroom floor and the name ‘Sunnyside 1885’ spelled out in copper studs. Possibly the declaration was a celebration of the arrival of ‘town water’ which was piped under the harbour that year. ‘Sunnyside’ is best seen today from the harbour, though its bathing enclosure is long gone. |
|

