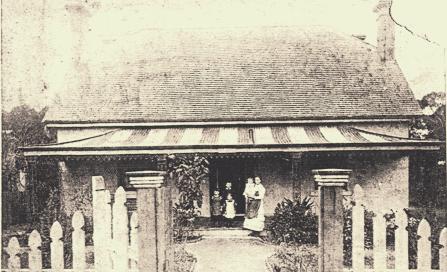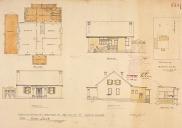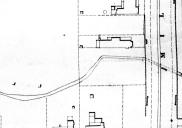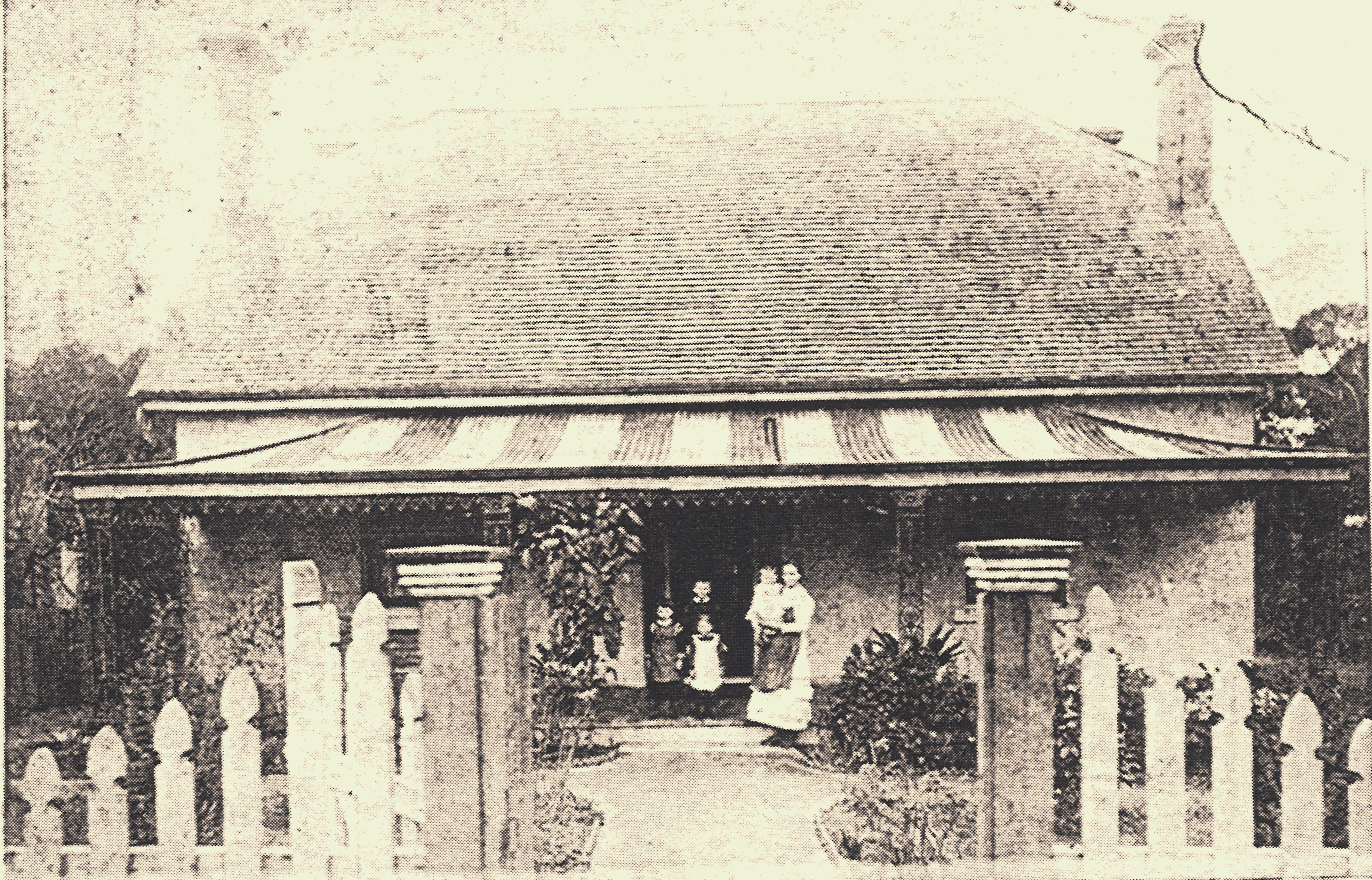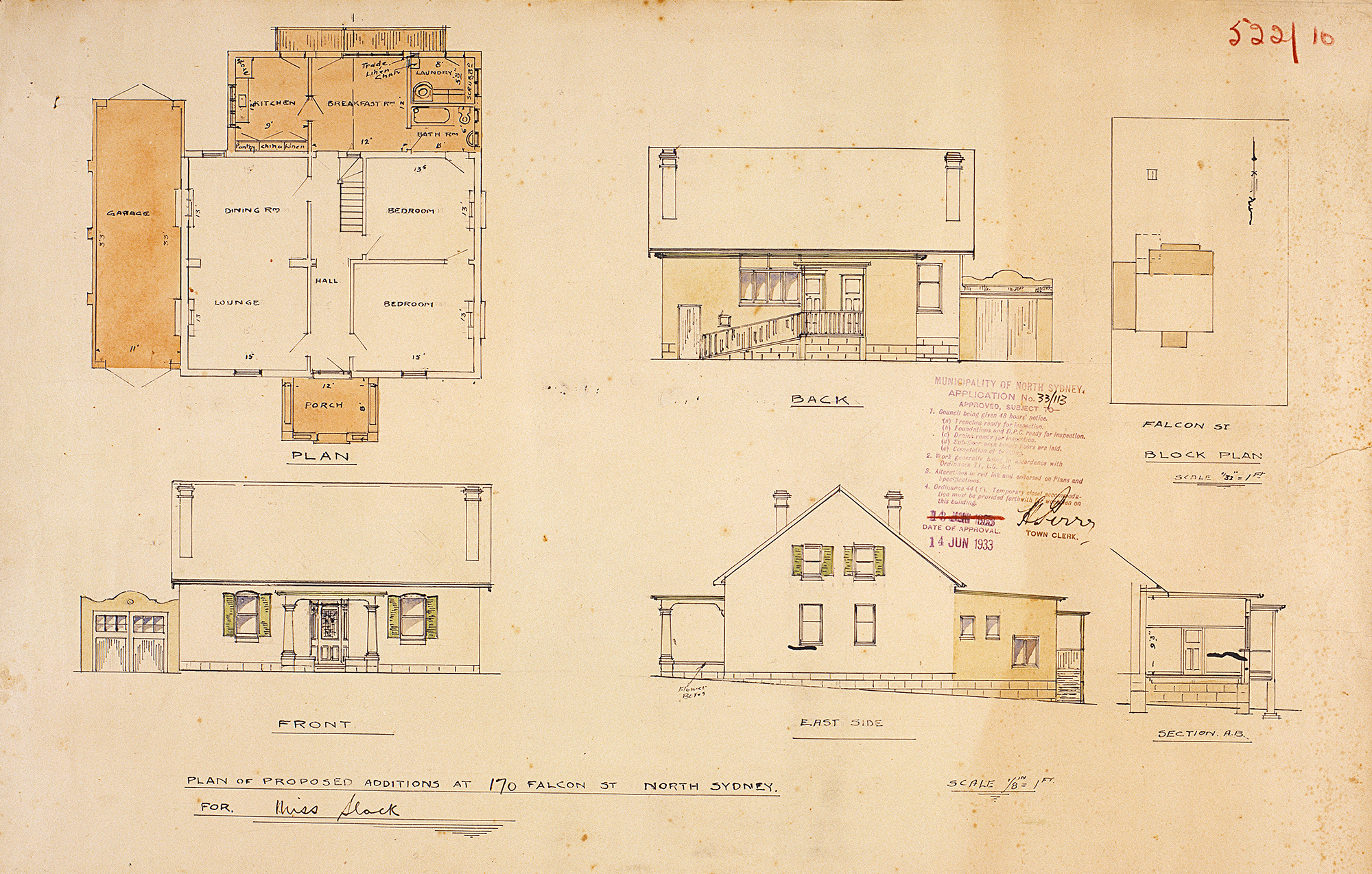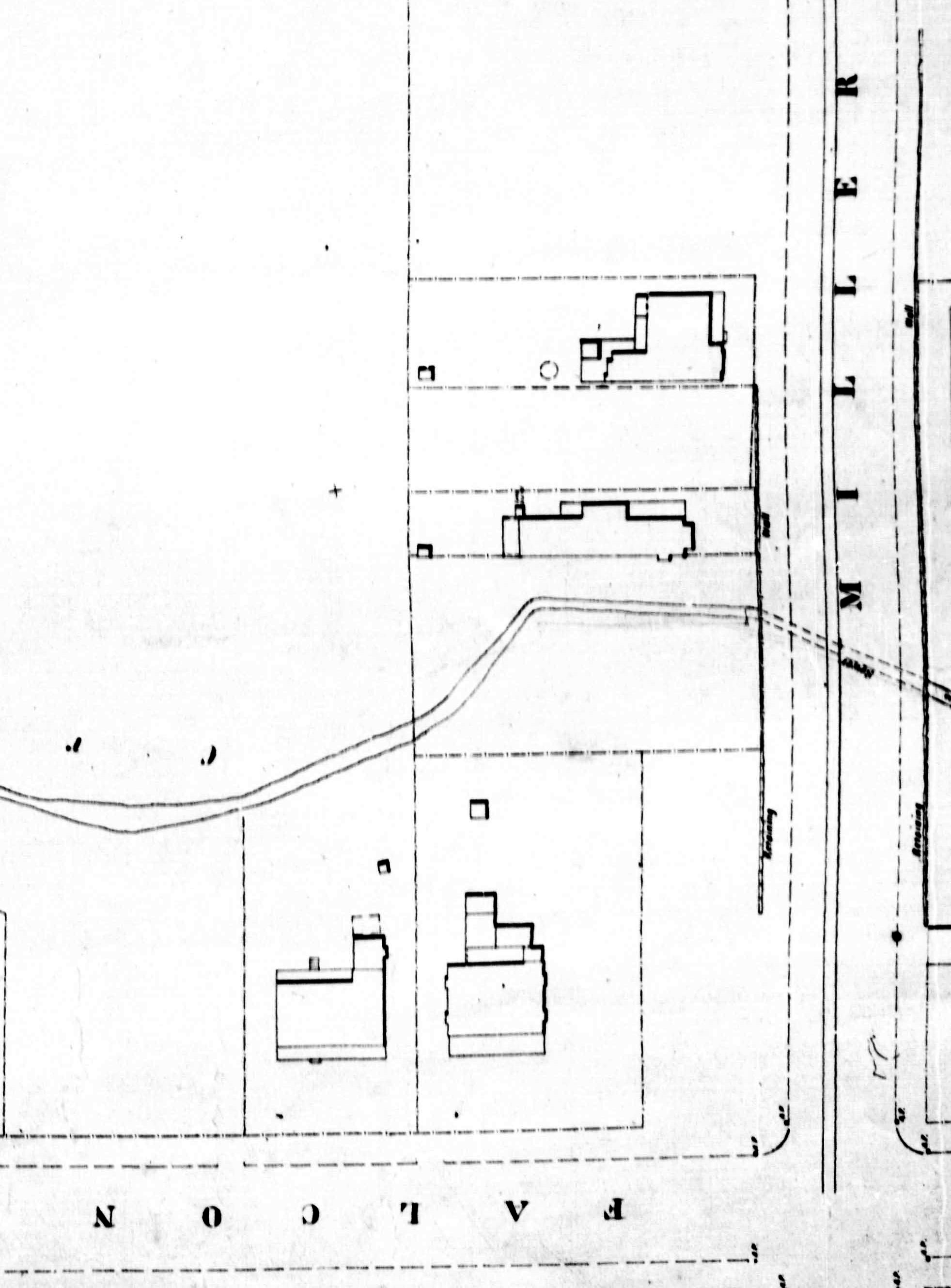|
|
‘Roseleigh’,170 Falcon Street (demolished)‘Roseleigh’ was a simple Victorian-era cottage built around 1872.The land, on Falcon Street near the corner with Miller Street, had been bought from the Crown in 1854 by a retired Royal Navy officer, Henry Baker, and sold at public auction in 1871 to William Huntington - possibly as a result of Baker defaulting on his payment of rates. Huntington was the area’s first brickmaker. He employed a dozen men to dig clay from another property in West Street and transport this to a kiln at French’s Forest. He may also have used a brick-works that was subsequently established much nearer in Merlin Street, Neutral Bay. ‘Roseleigh’ was a brick cottage and it is very possible that it was built with Huntington’s bricks and therefore local clay. An early photograph shows a house with a simple symmetrical frontage, featuring a door midway between two windows. The verandah is decorated with flat grille iron columns and a fringe of decorative ironwork. The verandah is of curved corrugated iron painted in broad stripes as was the fashion of the day. The roof was timber shingle. The photograph suggests a small four room house but Council records refer consistently to ‘2/8’ and ‘2/9’ room dwelling – that is a two storey house of eight or nine rooms. The high roof clearly contained an upper floor. It is rare to find plans for 19th century buildings but clues can sometimes be gleaned from later documents. Fortunately ‘Roseleigh’ was refurbished in 1933 and the plans then submitted tell us much about the house. There were two upper storey windows on each end of the side gables, matching the windows below. So this was a very symmetrical house as was the Georgian way. The plan also shows four rooms on the ground floor, each with their own fireplace for warmth. These possibly mirrored four rooms upstairs, with a kitchen at the rear making up eight or nine rooms. Lastly the elevation suggests that the house was rendered brick built on a stone block foundation. Another block plan from the 1890s shows the ‘footprint’ of the house with its outdoor toilet and a creek running close by the end of the back garden. This watercourse ultimately fed Willoughby Falls to the north. It may have been a source of fresh water before the piping of water under the harbour in the mid-1880s. In the 1890s the open creek became a closed drain, as was the fate of most of the watercourses of North Sydney. Huntington sold ‘Roseleigh’ to William Slack in 1877. Slack had recently moved to St Leonards (present-day North Sydney) from Hill End where he worked for, or with, Bernard Otto Holtermann who had shares in the Star of Hope gold mine. After Holtermann struck it rich in the early 1870s, he moved to St Leonards and built a grand home 'The Towers'. William Slack followed him to the metropolis and worked as his manager. Slack subsequently built another home for his family and rented ‘Roseleigh’ out. In time it passed to his daughter Ida who would become a leading female educator and a principal of North Sydney Girls High. It was Ida who submitted the plans for alterations to North Sydney Council in 1933. The house was then getting modernised – a new kitchen and bathroom at the rear and a car garage at the side. Ownership of an automobile at this time was still the preserve of the relatively affluent. It must have been something of an indulgence for the residents of ‘Roseleigh’, as this part of North Sydney was well-served by the Neutral Bay tram that travelled along Miller Street and into Falcon Street nearby. ‘Roseleigh’ was also to receive a new porch. Possibly the original verandah had fallen down or maybe it was being replaced. Interestingly this structure was much smaller than the original suggesting that there was no longer the desire to sit and watch the passing traffic. By the 1930s Falcon and Miller Streets were busy and noisy so a porch may simply have provided shelter while one unlocked the door or waited to be greeted by the residents. Noteworthy also are the Tuscan columns – quite apt for a Georgian cottage but clearly not in keeping with the original frontage. Possibly they reflected the renewed respectability of the classical style that came with the Georgian Revival of the 1920s and 1930s. ‘Roseleigh’ did not quite survive to see its centenary. In 1969, despite its architectural significance, the modest cottage made from local clay became one of North Sydney’s lost houses when it was demolished to build a block of flats. |
|

