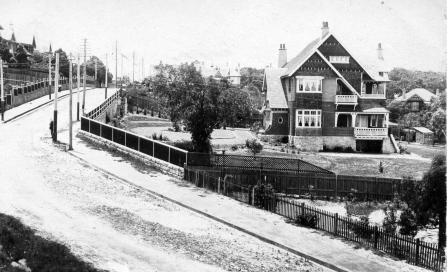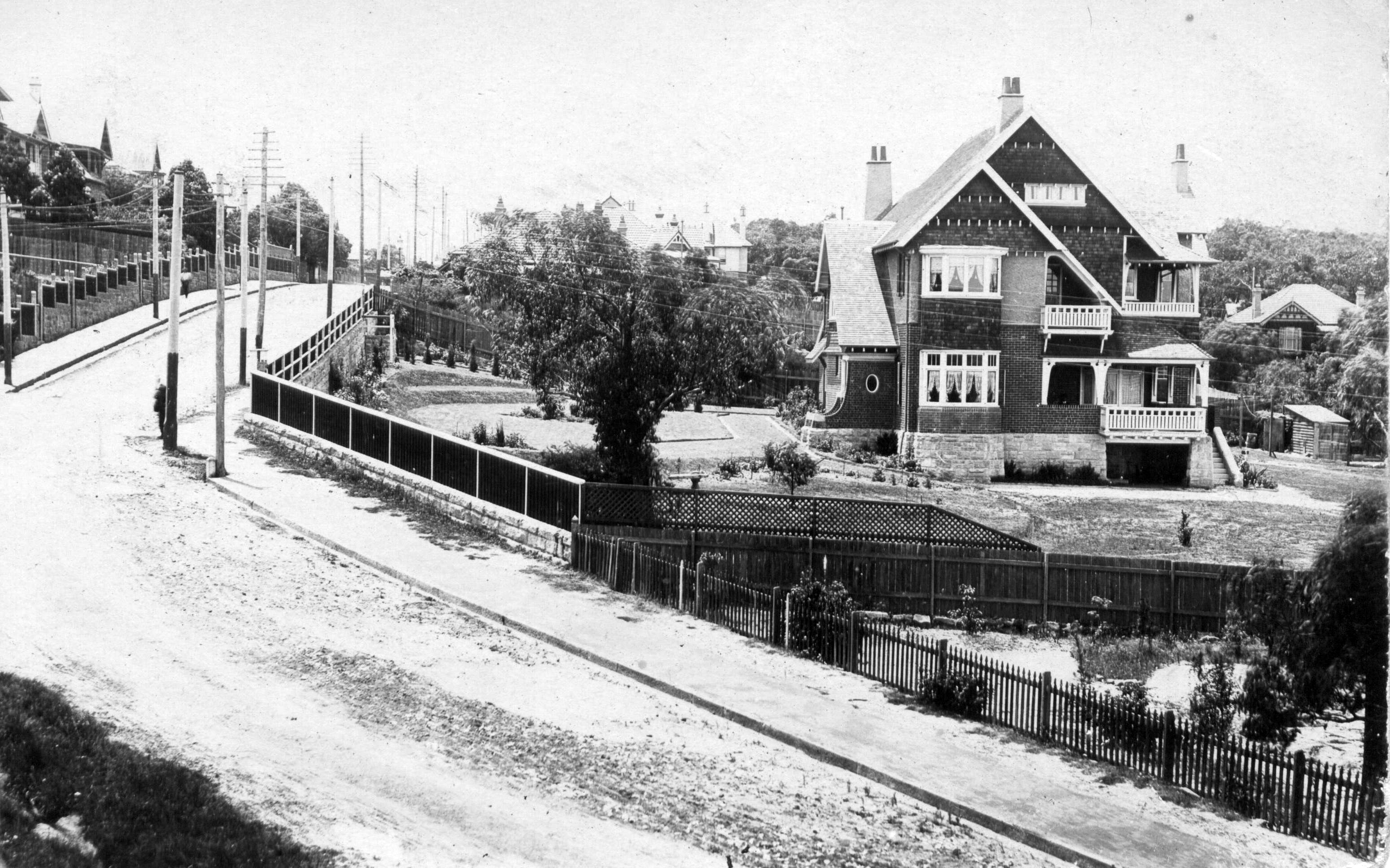|
‘Isla’89 Wycombe Road, Neutral Bay'Isla' was built for the solicitor John Cargill in 1905. It seems that the Cargill family gave the house its name – possibly after a river in Scotland.'Isla' shows Edward Jeaffreson Jackson’s signature Arts and Crafts style that was so influential in the English Revival/Federation movement in Sydney architecture. The varied shapes and materials are obvious – variation being typical of ‘picturesque’ design. There are many roof planes and a mix of window shapes, landings and verandahs – all intended to maximise interesting and different views both to and from the house. The house exterior displays rustic stone, unrendered and roughcast brick, timber, and shingles. Jackson probably designed the house in conjunction with the established Sydney architect James Peddle who, in the following decade, would partner with SG Thorp to begin what became the enduring architectural firm of Peddle, Thorp and Walker. Cargill leased four lots from the Cooper Estate to build his house and substantial garden upon. In its first Valuation Book entry, in 1905, 'Isla' is yet to be named but is described as having two storeys and nine rooms. The photograph shown here is the earliest known image of the house and was printed on a postcard dating to around 1905. It shows a substantial dwelling with a newly planted garden. The picture is particularly interesting because it also presents 'Isla' in its original landscape context; that is a semi-rural, affluent suburb made salubrious by its distance from industry and its proximity to the harbour. Nearby are other substantial homes and remnant native forest is not far away. The photograph and the house styles give an insight into the character of the Neutral Bay Land Company estate laid out in the previous two decades. Note that the streets were unsealed despite the affluence of the area. To the right and just out of sight is St Augustine’s, the local Anglican Church which would have lent added respectability to the area. That modest timber church was replaced by a grander brick structure in the 1920s. 'Isla' became St Augustine’s rectory in 1939. It remained with the church until 1990 when it was sold and again used as a private residence. The house has been a single family dwelling throughout its century of existence where many other substantial homes of this era have been subdivided into apartments or demolished to make way for blocks of flats. 'Isla' is protected as a Heritage Item on the North Sydney Council Local Environment Plan. |
|


