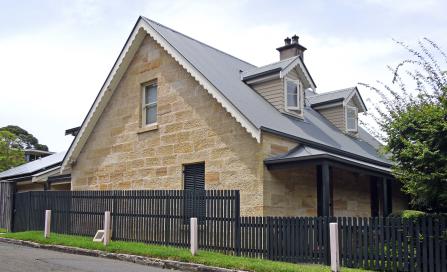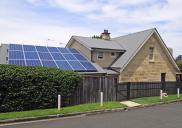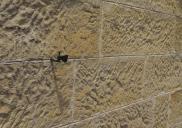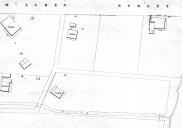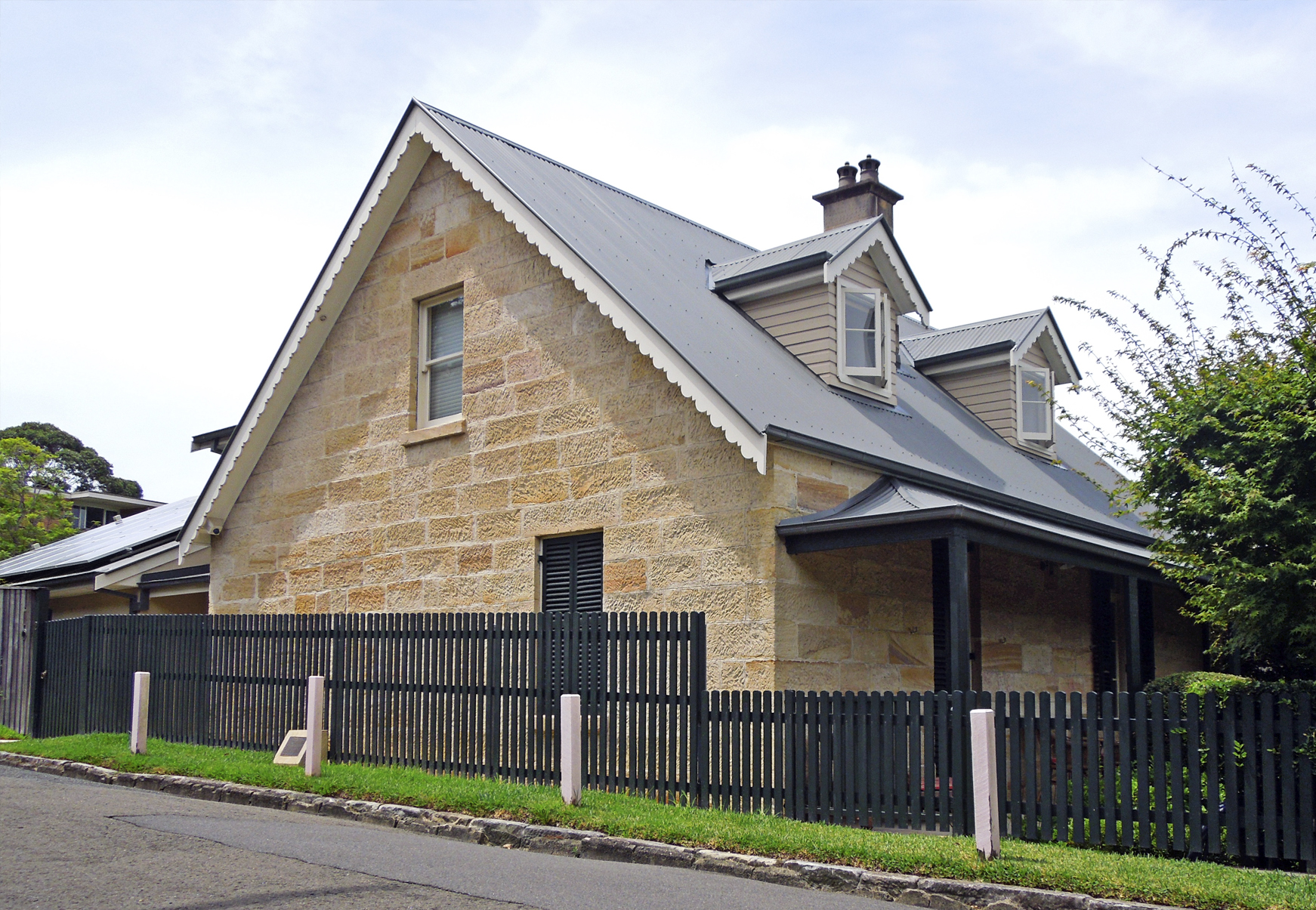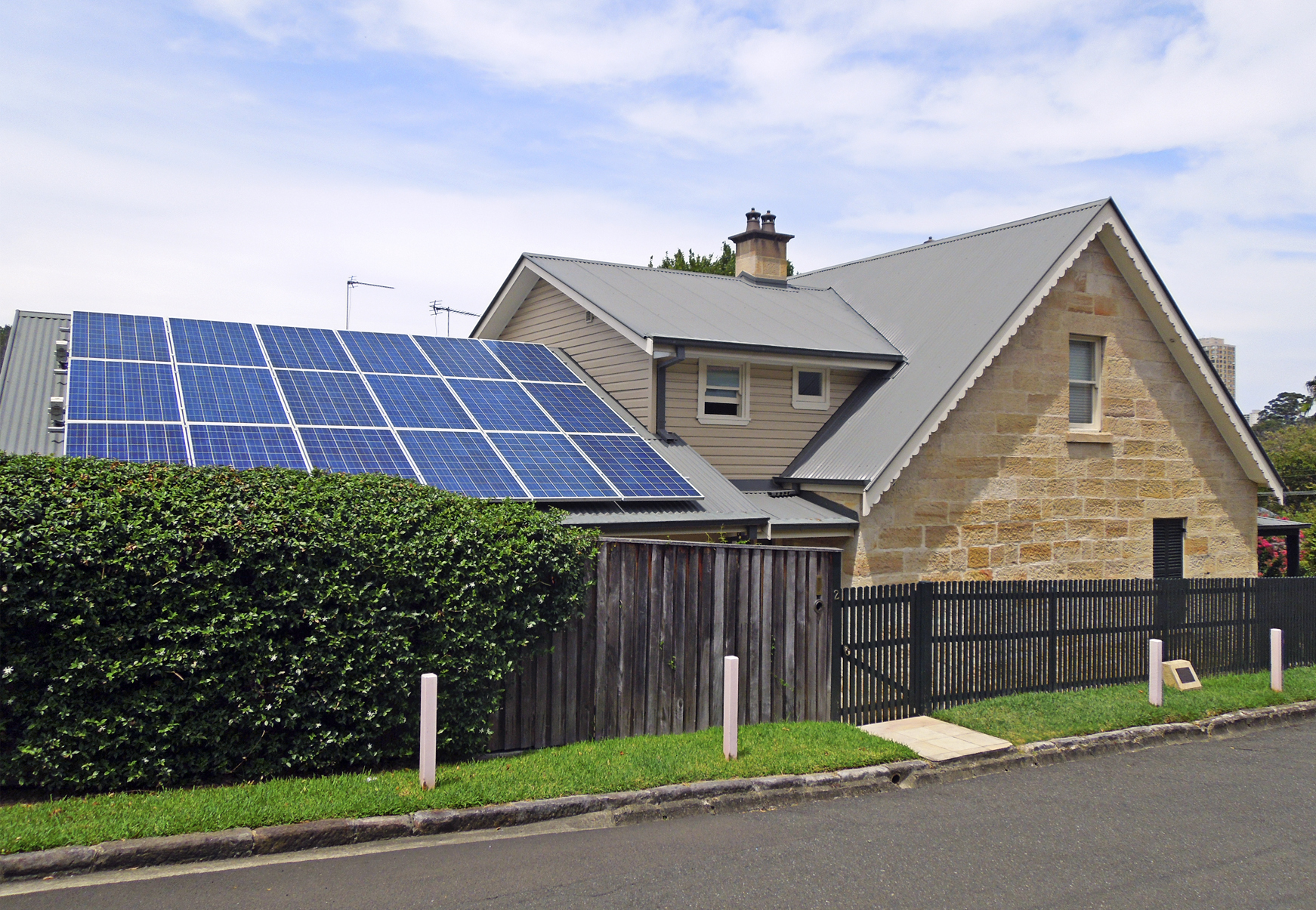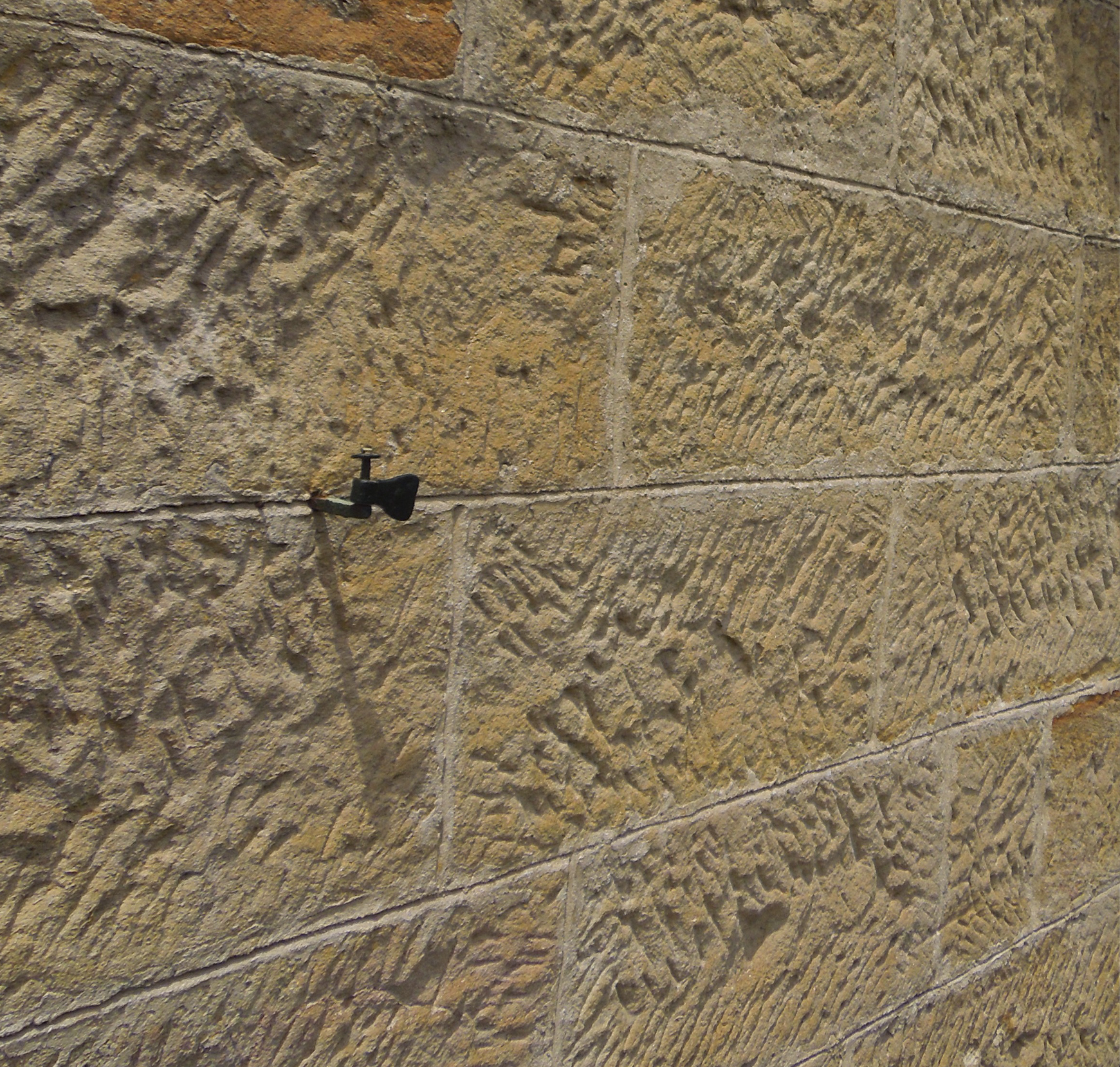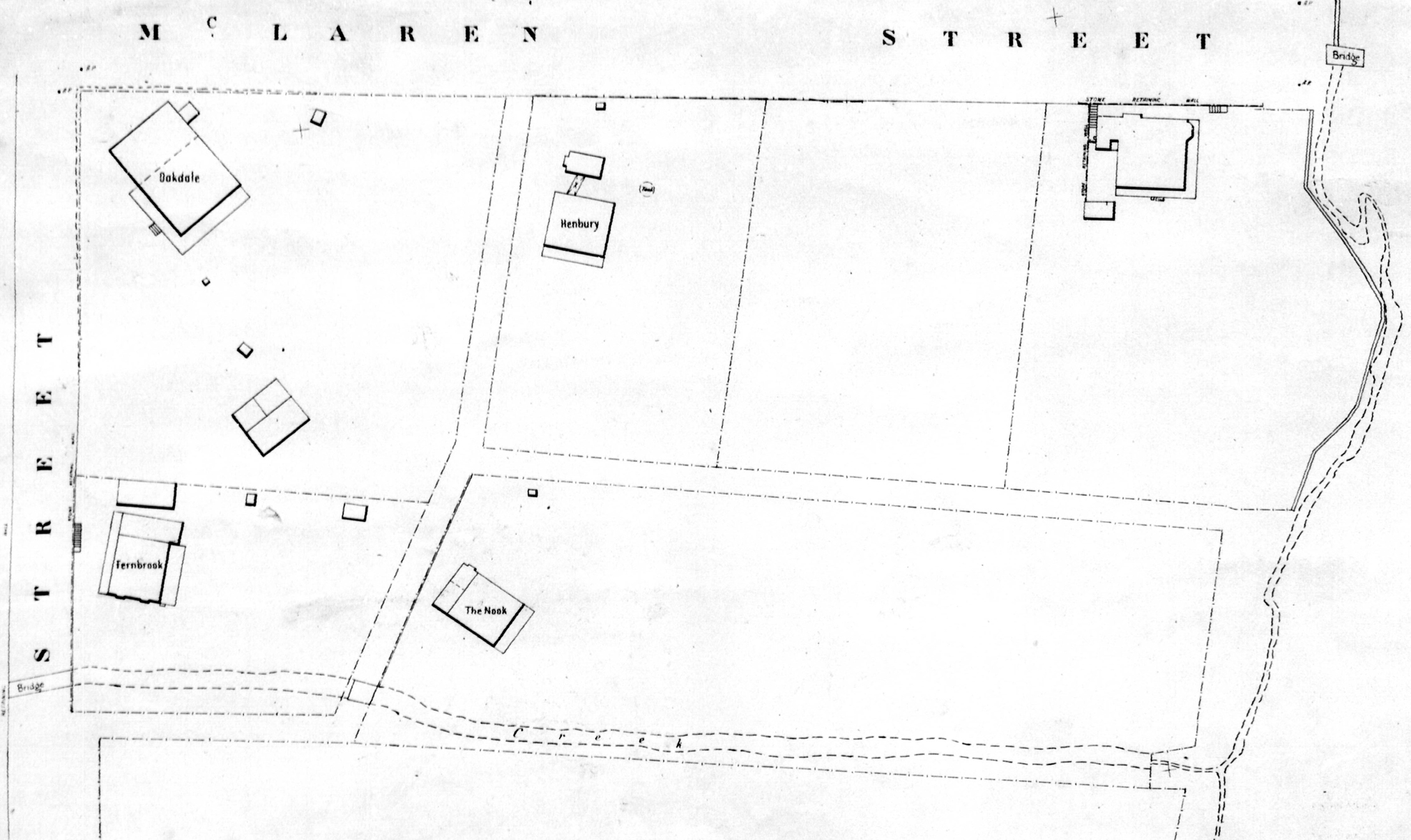|
‘Henbury Villa’,2 Nook Lane, Neutral Bay‘Henbury Villa’ survives today as possibly North Sydney’s oldest house, dating back to the 1830s.It was probably built from local sandstone for John Crane Parker whose sons were, very usefully, a stonemason and carpenter. ‘Henbury’ sat above Neutral Bay on ‘Sea Kale’, a 20 acre parcel of land granted to Parker in 1831 but not formalised until 1838. The land was promised on the condition that it become a market garden. Just how long Parker lived there is unclear, as a newspaper article from 1838 has him residing near Fairlight in the Manly district in a similar stone cottage. Parker was a native of Norfolk, England, who emigrated to the Cape Colony in South Africa and from there to Sydney in 1828, with his wife Elizabeth and two sons. It is possible that the Parkers were Quakers and that 'Henbury' was used for prayer meetings for, in 1835, visiting Quaker James Backhouse reported ‘an interesting meeting with the inhabitants of the North Shore of Port Jackson, at the house of John Parker, a gardener, from Norfolk... The Divine Presence was sensibly felt, and ability was afforded us, to direct the congregration, to the teaching of the Lord...’ (James Backhouse, A Narrative of a Visit to the Australian Colonies, London, 1843) Then, the area was home to perhaps two hundred European and Aboriginal people. The population soared from the 1870s so that by the 1890s ‘Henbury’ was sitting on a smaller parcel of land, after the original 20 acres had been subdivided and sold off. A block plan from the period shows neighbours nearby and within view in ‘Oakdale’, ‘Fernbrook’ and ‘The Nook’. Visible also are the two streams that form the creek which ran into Neutral Bay. This source of water, though by no means permanent, made the land attractive for horticulture in the 1830s. Bridges can be seen crossing Alfred and McLaren Streets. The property had its own well. Repairs and changes over the years meant that the original red cedar joinery and finish was supplemented by other timbers. Gas heaters replaced the function of original open wood fires. In 2003 ‘Henbury’s’ owner wrote a history of the house and the land grant after completing sympathetic additions to the house and restoration of the original fabric: ‘It comprised four lower rooms all with fireplaces and two larger upper rooms connected by a passageway... The face of the sandstone blocks is in the early primitive ‘bitch picked’ design. The mortar between the bricks reveals parts of sea shells most probably obtained from Neutral Cove [sic]... Nothing is completely level in Henbury – its tall doorways and floors sloping, its old sandstone steps worn over the years... The old walls and ceilings upstairs were made of lathe and plaster and these have been retained wherever possible. The downstairs walls are solid sandstone with a plaster render. There are no cornices and no picture rails... Hopefully this little stone building will remain for the next hundred or more years nestled safely in its nook.’ (Jan Worthington, Sea Kale, 2005)
|
|

