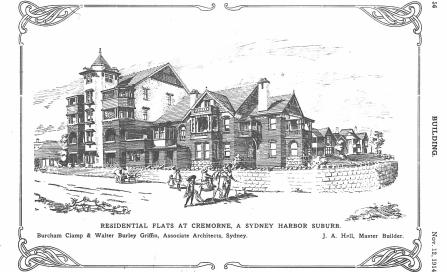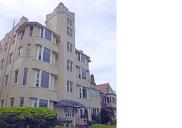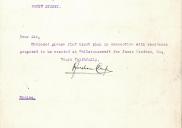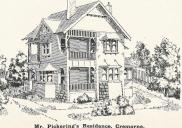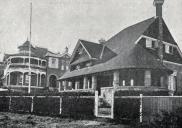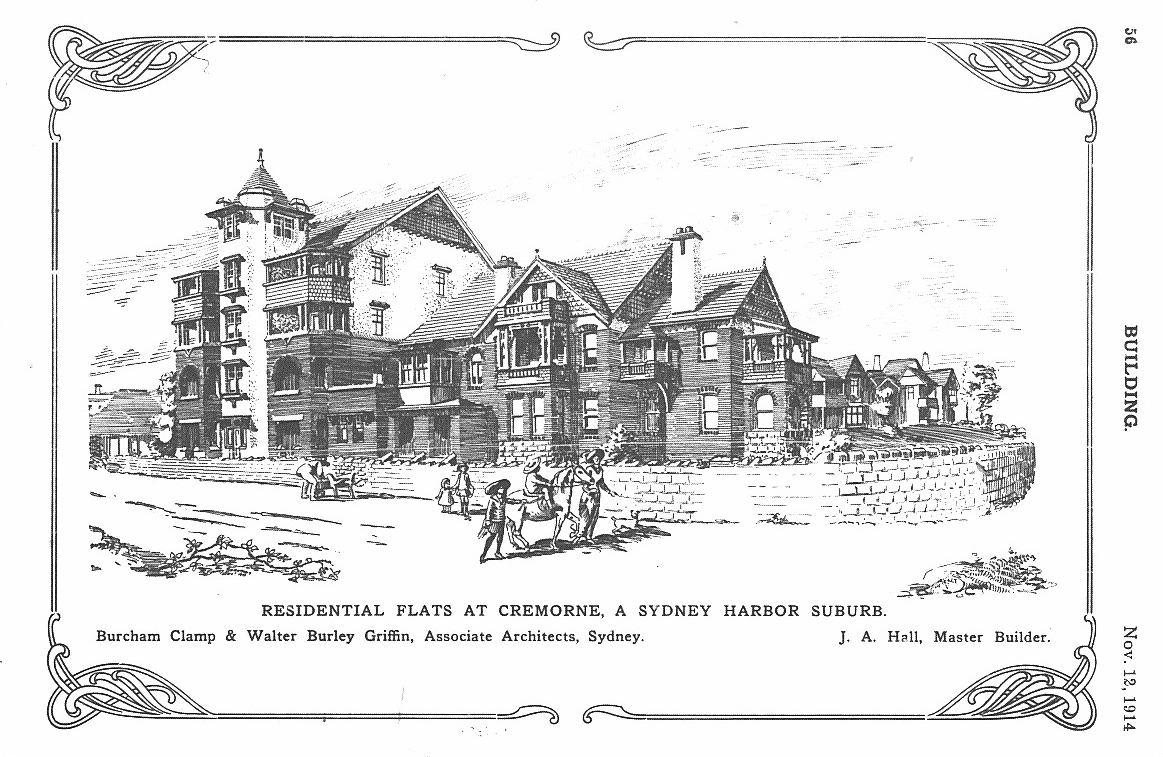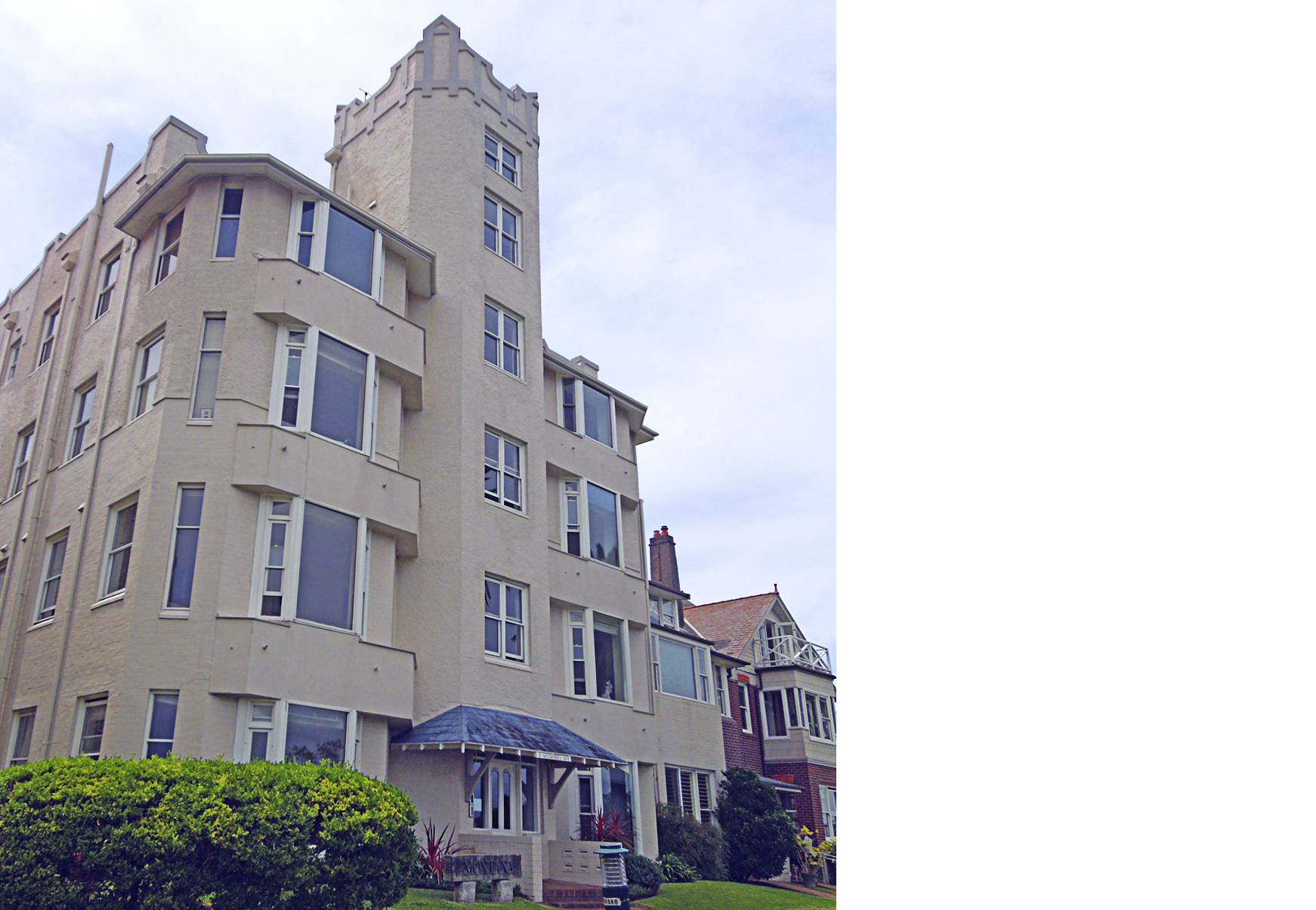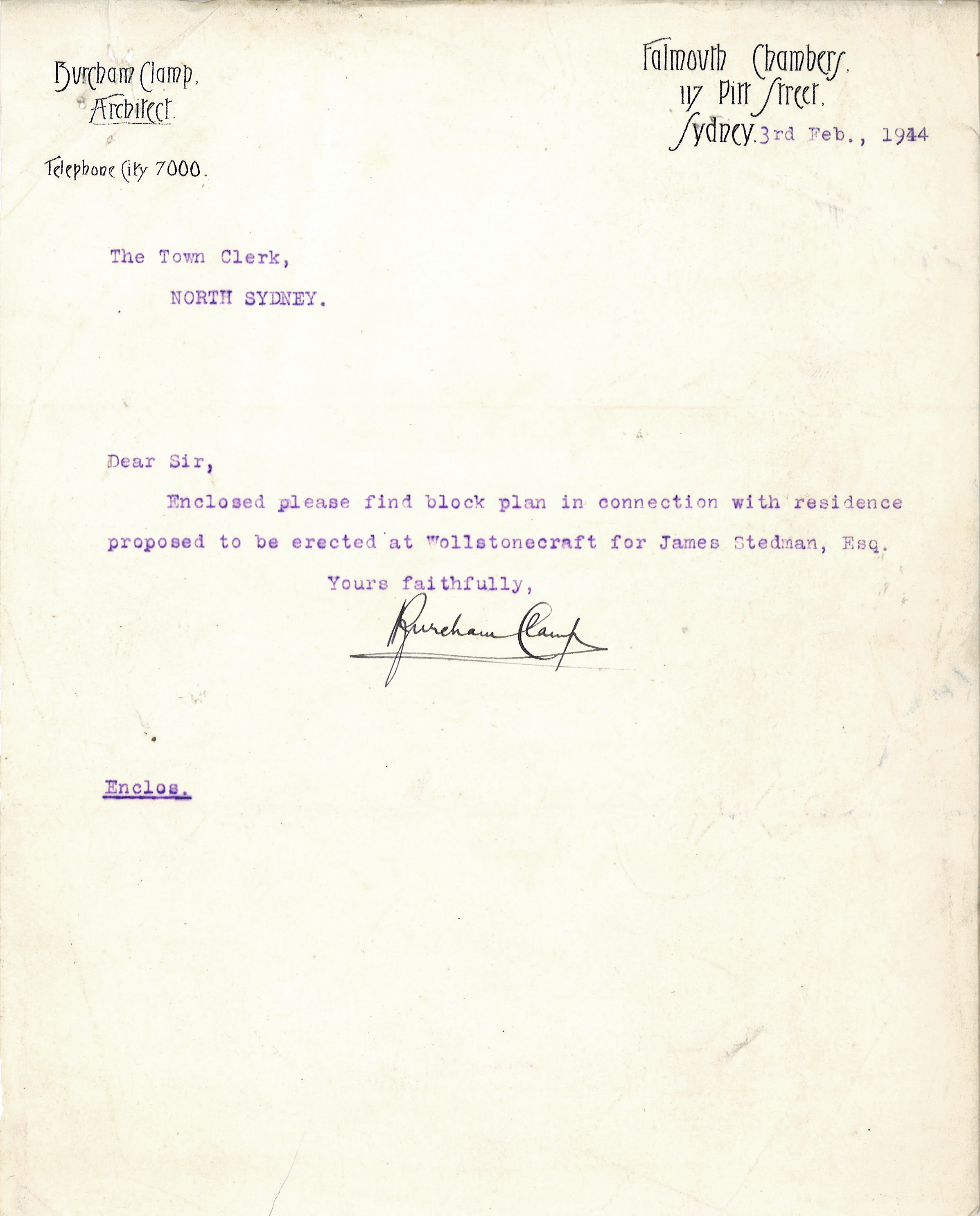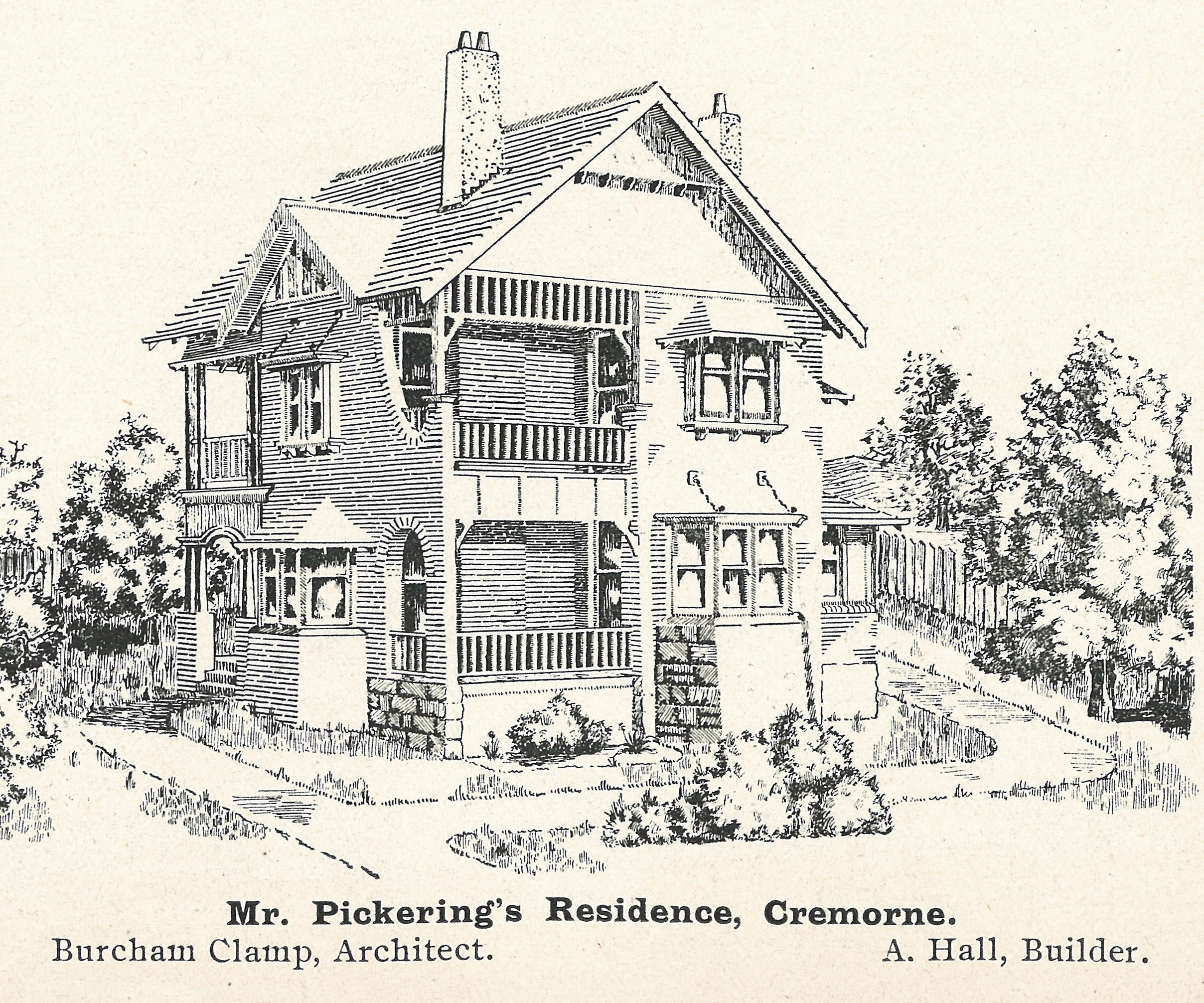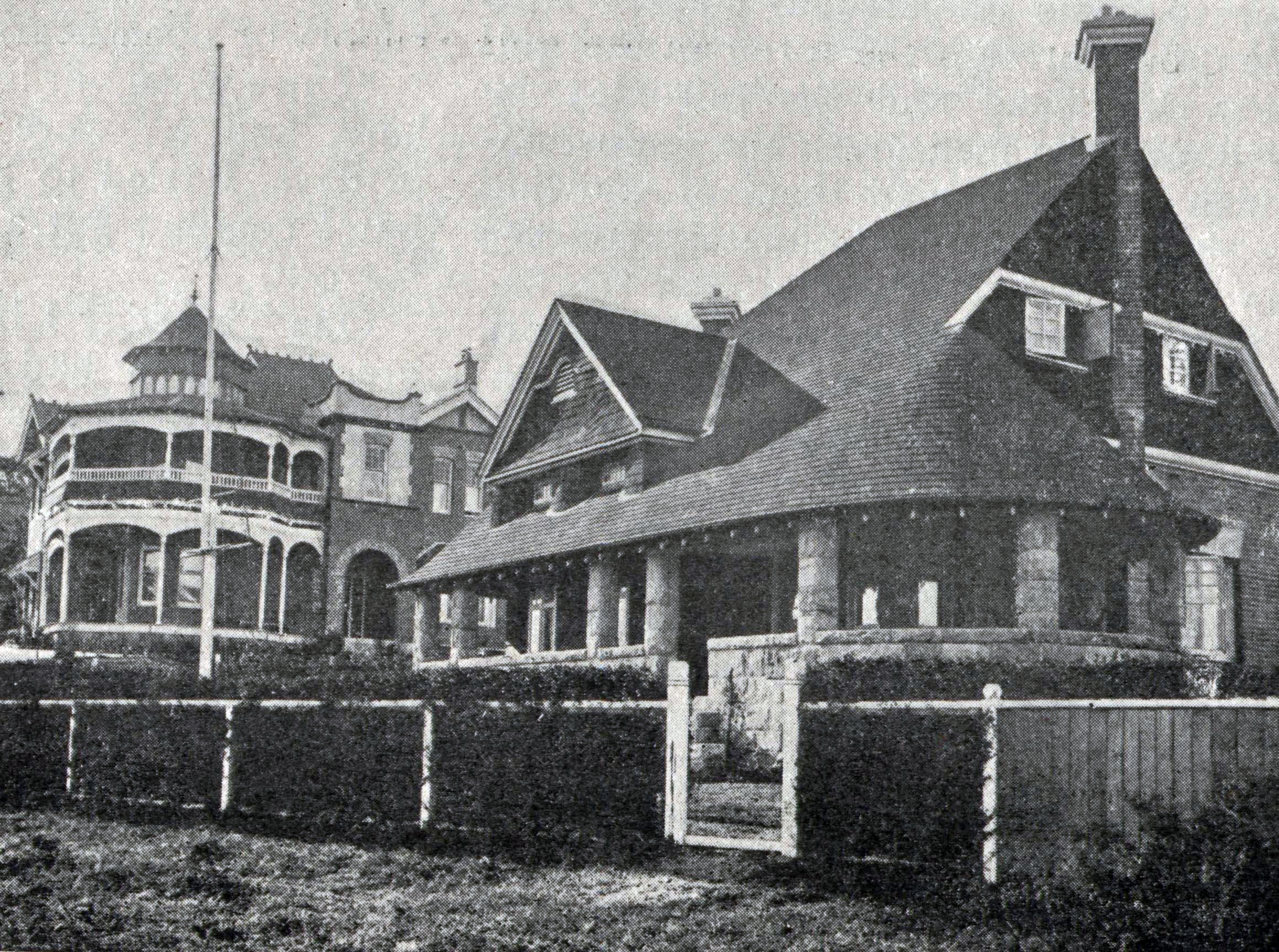|
J. Burcham ClampThe prolific architect John Burcham Clamp is perhaps best known for ‘Wyoming’ – one of Sydney's earliest and finest apartment buildings, and one of the few pre-1950 structures surviving along the western side of Macquarie Street in the city.Clamp also worked extensively in the North Sydney area and lived in at least two houses at Cremorne Point. The first was ‘The Laurels’, the house he designed for himself in 1907/1908. Clamp was born in Sydney in 1868, the son of a hairdresser. A scholarship helped him get an articled position with architect HC Kent. He won the prestigous gold medal of the Institute of Architects New South Wales in 1889 and built up his own business from the late 1890s. Between 1904 and his death in 1931, Clamp’s name appeared in connection with more than 110 residential projects in Cremorne, Neutral Bay and North Sydney. Most of these were for the construction of complete dwellings. At least 10 were for blocks of flats. The works were conducted by Clamp himself or in association with various partners. One of these partnerships, in 1914 and 1915, was with the newly arrived American architect Walter Burley Griffin, with whom Clamp worked on a block of flats at Cremorne Point. The four storey design with dramatic central turret and generous balconies was not realised. However, a second design with castellated tower was, though probably after Griffin had left to pursue his work on the Federal Capital which brought him to Australia. The flats were called ‘Montana’ – a counterpoint to ‘Wyoming’ in the city. ‘Montana’ survives still as a dramatic addition to Cremorne Point – although the original aesthetic effect of combining rough cast surfaces with brick and shingle has been long neutralised by a uniform coat of paint and removal of the shingles. The use of American names belied the Englishness of much of Clamp’s domestic work on the north shore. The houses featured regularly in Building magazine are typical English Revival / Federation designs with high pitched roofs, rustic stone foundations, shingles and half-timbered gables. Clamp lived at ‘The Laurels’ until 1913 and afterwards worked on extensive additions to the building. With its use of stone, brick and ‘red-wood shingles’ it typified the influence of the Arts and Crafts movement in North Sydney. The extensive rounded roof gave the impression of thatching. It survives today, divided into various ‘flats’ but retaining much of Clamp’s original and subsequent work. The view from within was just as important as the impression created by the house exterior. When describing his design for ‘The Laurels’ in Building magazine in 1908, Clamp emphasized his desire to capture the outlook into one of the busiest and most beautiful harbours in the British Empire: ‘In my house at Cremorne, the planning is arranged with special regard to the beautiful view to be obtained... The ferries plying busily in dignified ease, the trafficking liners gliding in from over seas, and then when dusk comes, point by point the lights spring up until the whole city looks like a field of fallen stars’. Burcham Clamp lived for a period in the eastern suburbs after leaving ‘The Laurels’. By the time of his death in 1931, he had returned to Cremorne Point to a house called ‘Tamar’. Clamp’s son, John, had joined his practice the previous year and continued the assocation of the family name and architecture through the firm Burcham Clamp and Son. ‘The Laurels’ is best viewed from Cremorne Point Reserve near Green Street.
|
|

